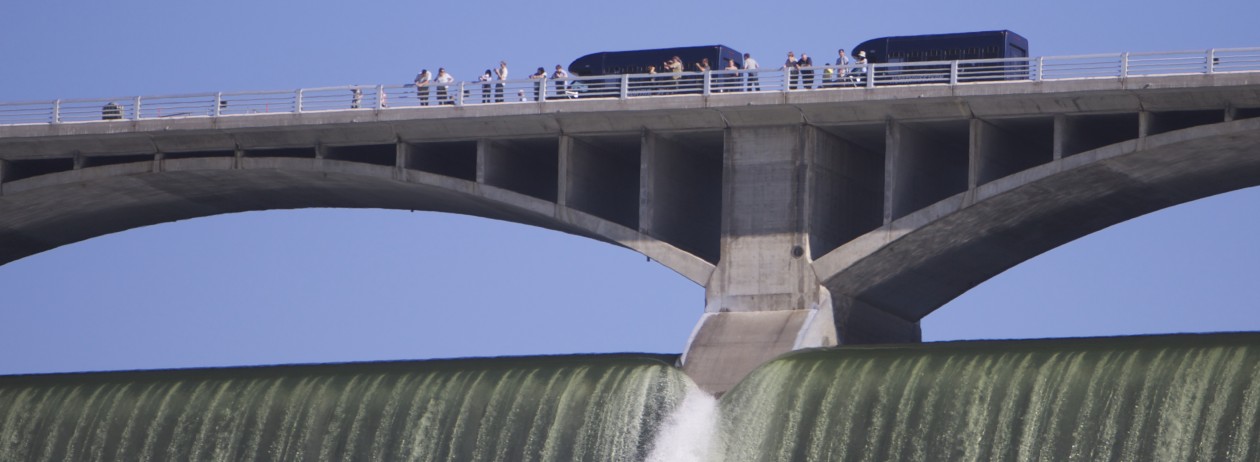
You can take a unique tour on the bridge across the Columbia River, simply by walking across it and reading several signs depicting history and geology.
The tour is self-guided and free.
It takes advantage of the four-foot-wide sidewalks along each side of the 950-foot span across the river to tell the story, on the upstream side of the bridge, of the building of the dam.
Cross over to the downstream side and you’ll find out just how the site was formed geologically. Its fascinating prehistory led to this being the perfect site to build the Grand Coulee Dam. (Hint: humans weren’t the first to make a dam here.)
Depending on how fast you read, walk and absorb the fantastic story, the tour could take from a half hour to an hour.
Or, if you just want a brisk walk in a unique location with an unobstructed view of the dam, this is a good one.
It’s an exciting walk for most people, and safe, but if you’re extremely queasy about heights, this could be a little too exciting.
The bridge itself rests on two monolithic piers that rest securely on bedrock, each 150 feet high. Approximately 300 tons of structural carbon and silicon steel makes up the cantilever truss bridge that the U.S. Bureau of Reclamation began to build in late 1934.
It was designed by the Washington Department of Highways for the Columbia Basin Commission to serve a dual purpose, according to documents on file with the Historic American Engineering Record. It would initially serve in the transport of heavy equipment during construction of the dam, then as a permanent highway bridge for State Route 155. That meant the bridge was built to a heavier specification than normally would have been used for a highway bridge.
But as construction of the bridge neared completion, the east pier tilted nine inches, probably because of a deposit of fine glacial material that lay beneath the 20 or 30 feet of gravel at the surface layer.
The incident delayed completion of the bridge for several months, while a 50-ton jack, cables and 72-foot deadman steel beams on the shore kept all in place until the foundation was secured through the construction of pneumatic caissons.

